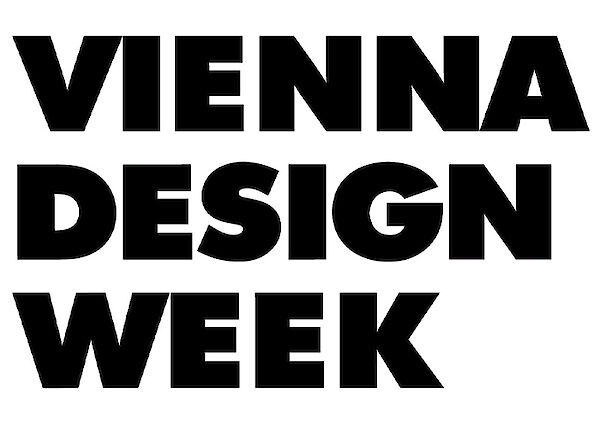
Education
Guided Tour
TOUR 2: ARCHITECTURE ON SPARKASSAPLATZ
VIENNA DESIGN WEEK, Corona Gsteu
8.10.2017, 4pm–6pm
With its crowning dome, its façade studded with striking bull’s eyes, the building on Sparkassaplatz 4 erected during the time of industrial expansion in Austria takes on a notable position in the history of urban development. The two bottom floor levels of the building – formerly headquarters of the Kommunalsparkasse Rudolfsheim founded in 1881 – were remodeled between 1970 and 1974 after the plans of Johann Georg Gsteu into a branch of the then Zentralsparkasse. Johann Georg Gsteu belongs to the formative generation for Austrian post-war architecture surrounding Friedrich Achleitner, Wilhelm Holzbauer, Friedrich Kurrent, Gustav Peichl, and Johannes Spalt. Characteristic of Gsteu’s oeuvre is a constructivist conceptional approach with which he always strives to use technologically innovative constructions not as an end in themselves, but to create a proportional relationship between function, form, and content. For the opening of the building as part of the VIENNA DESIGN WEEK, his daughter Corona Gsteu, freelance artist, curator, and architecture expert, acted as guide in an exclusive tour through this architectural jewel in the 15th district. A rare opportunity!

